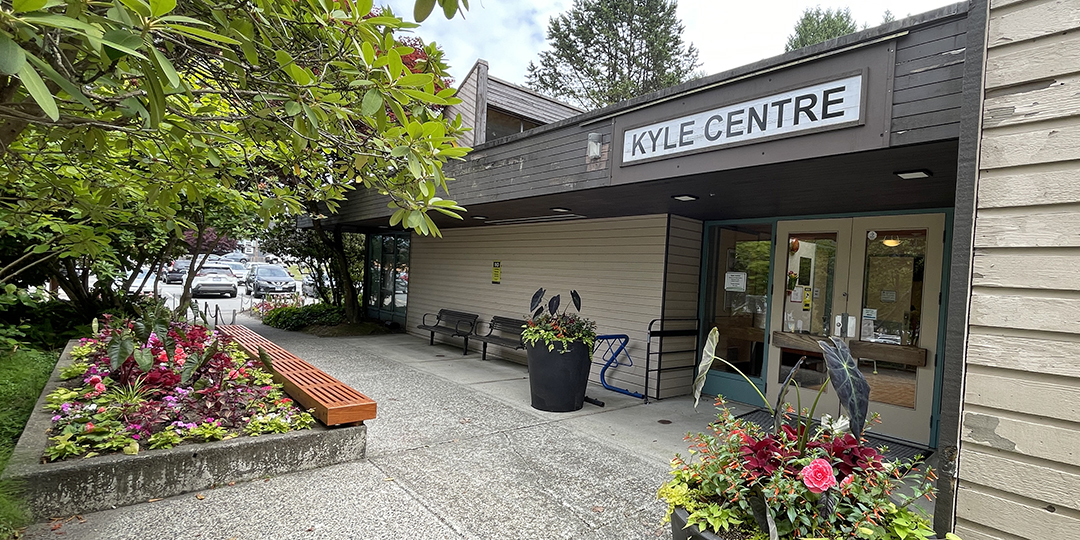City launches plan to redevelop Kyle Centre area – conceptual design for new facility is first step

The City of Port Moody will move forward with planning for the redevelopment of the Kyle Centre area. As a first step, Council has approved a capital project that will result in a conceptual design for a new 30,000-square-foot community centre which, pending future funding, would replace the existing Kyle Centre (125 Kyle Street). The design will also include a new plaza and expanded park space.
“Kyle Centre is an aging facility in an evolving neighbourhood, and making the significant repairs required for continued use is not a practical solution,” says Mayor Meghan Lahti. “Recreational needs and trends have changed over the years and, as Port Moody’s population grows and demographics shift, it’s clear that a new, larger facility and additional park space are needed to serve residents in Moody Centre and the broader community. By initiating the conceptual design project, we’re taking an important step toward achieving a new facility, plaza, and park space that will contribute to the health and well-being of our residents for many years to come.”
Anticipated phases of redevelopment
The project is planned over four phases, with conceptual design as the first phase. Before proceeding with additional phases, the funding strategy will be carefully considered to make sure the project remains financially viable. Pending Council approval of subsequent phases and the proposed funding strategy, the redevelopment of the Kyle Centre area would progress through detailed design of the project site (Phase 2), construction of the community centre and plaza (Phase 3), and construction of the new/expanded Kyle Park (Phase 4).
The new facility, plaza, and park would be located within the general area of the current Kyle Centre site and surrounding City-owned lands. The positioning of the new community centre on the site will consider opportunities to coordinate with the adjacent Port Moody Arts Centre and the potential to add affordable housing in the future at the west end of the City-owned lands.
Phase 1, scheduled to begin in summer 2025, includes identification of functional space requirements, public engagement, site planning, and cost estimation for the remaining phases. Funding for the Phase 1 capital project – $515,000 – will come from the City’s Community Amenity Contribution Reserve.
Public engagement
In fall 2025, input will be gathered to inform the portion of the conceptual design project that focuses on functional space requirements. Current Kyle Centre user groups will be asked for targeted input about space requests and best practices specific to their activities. Prospective future user groups and the community at large will be invited to learn more and provide input on current and potential new uses within the new space, including preferences and priorities for community activities. In early 2026, in a second round of public engagement, the City will ask for general feedback on the recommended conceptual design.
Proposed funding strategy
Staff’s preliminary recommendation for the funding strategy is a combination of City reserves and debt financing through the Municipal Finance Authority of B.C. A final funding strategy, which may also include grant opportunities as well as utilizing any applicable Development Cost Charges (DCCs) or Amenity Cost Charges (ACCs), will be brought forward to Council for their consideration when construction costs can be more accurately estimated. This funding approach aligns with the City’s Long Range Strategic Financial Framework and follows best practices around infrastructure financing and inter-generational equity.
The impact on property taxes will depend on the cost of the project, the split between City reserves and debt financing, availability of DCCs or ACCs, and whether the City is able to secure any applicable grants.
Background information
Kyle Centre is an 11,000-square-foot community facility with activity and craft rooms, a lounge, and a hall for recreation programs, community activities, and rental activities such as meetings or small-scale events. Built in 1977, it is near the end of its lifecycle.
The City has been exploring options for Kyle Centre for several years including through the recently updated Land Management Strategy Policy and the 2016 Kyle Centre Site Community Ideas Fair. Most recently, in 2024, the City engaged with the community as part of its development of a Recreation Facilities Study and a public engagement summary was presented to Council in January 2025. The summary notes that many respondents advocated for investment in Kyle Centre through renovation, expansion, or replacement.
Learn more:
- find additional background information and resources related to past planning and engagement at portmoody.ca/kylecentre; and
- read City staff’s July 15, 2025 report (agenda item 4.3, Kyle Centre Redevelopment Project Proposal).
Contact Us
City Hall
100 Newport Drive
Port Moody, B.C.
V3H 5C3
604.469.4500
Email
